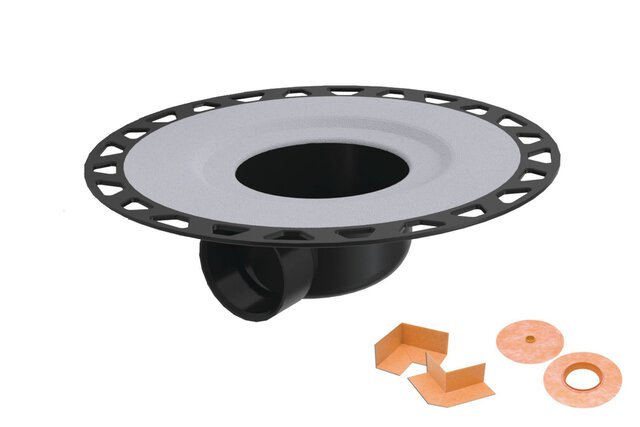How to install the Schluter®-KERDI-DRAIN-H horizontal point drain
Refer to the Schluter®-Shower System Installation Handbook for complete installation instructions and specifications for shower applications.
There are 2 parts to installing KERDI-DRAIN-H: The flange and the grate.
Installing the flange
Here we will demonstrate the installation of KERDI-DRAIN-H with the KERDI-SHOWER-CB compensation board and KERDI-SHOWER-T/-TS/-TT shower tray. KERDI-DRAIN-H can also be installed in conjunction with a mortar bed.
Preparation
Plywood, OSB or concrete subfloor must be clean, even, and load bearing. Any leveling must be done prior to compensation board and shower tray installation.
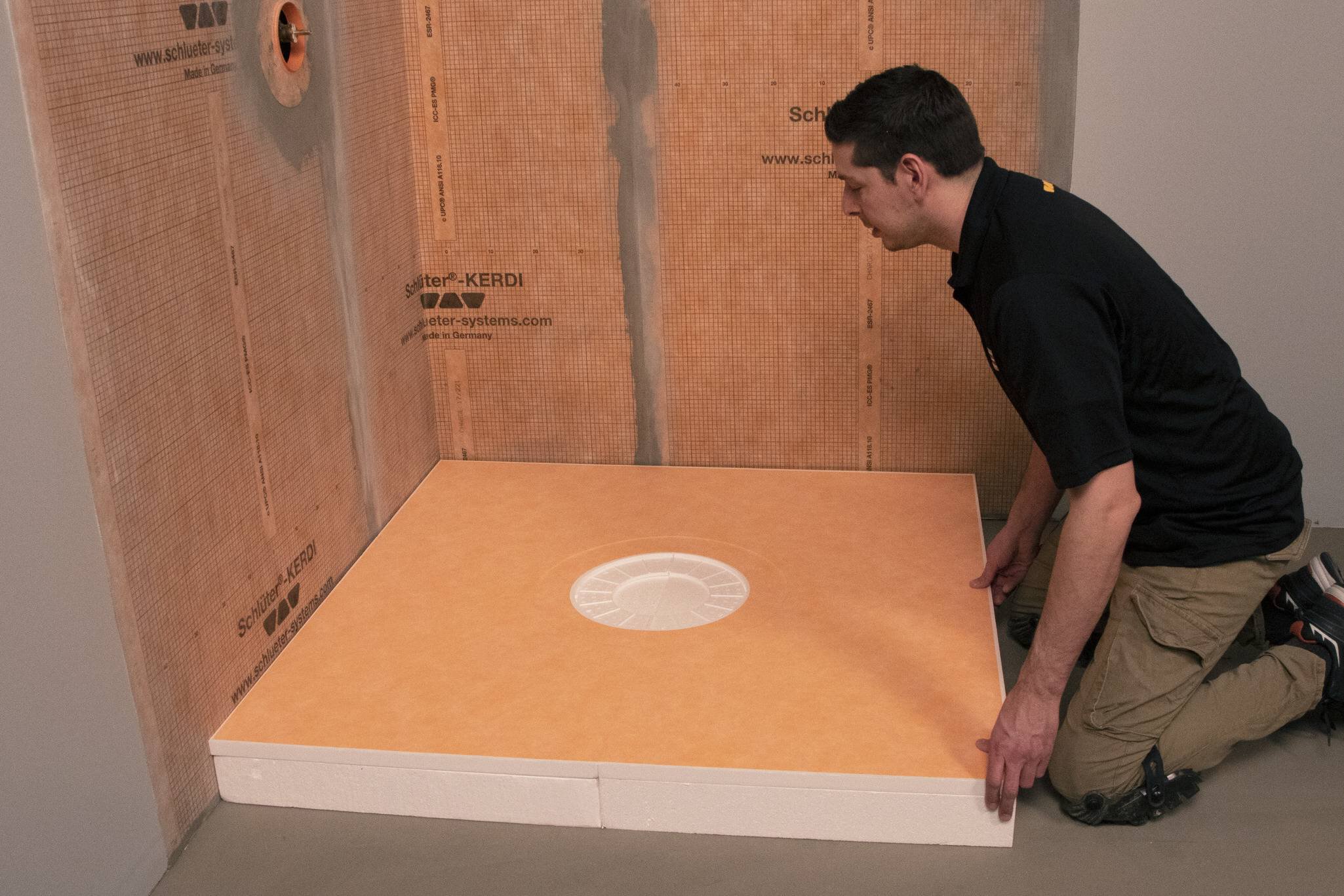


Dry fit the Schluter-KERDI-SHOWER-CB compensation board and KERDI-SHOWER tray. If necessary, cut the tray and compensation board to size.
Take measurements for the drain flange and ABS/PVC outlet pipe locations.
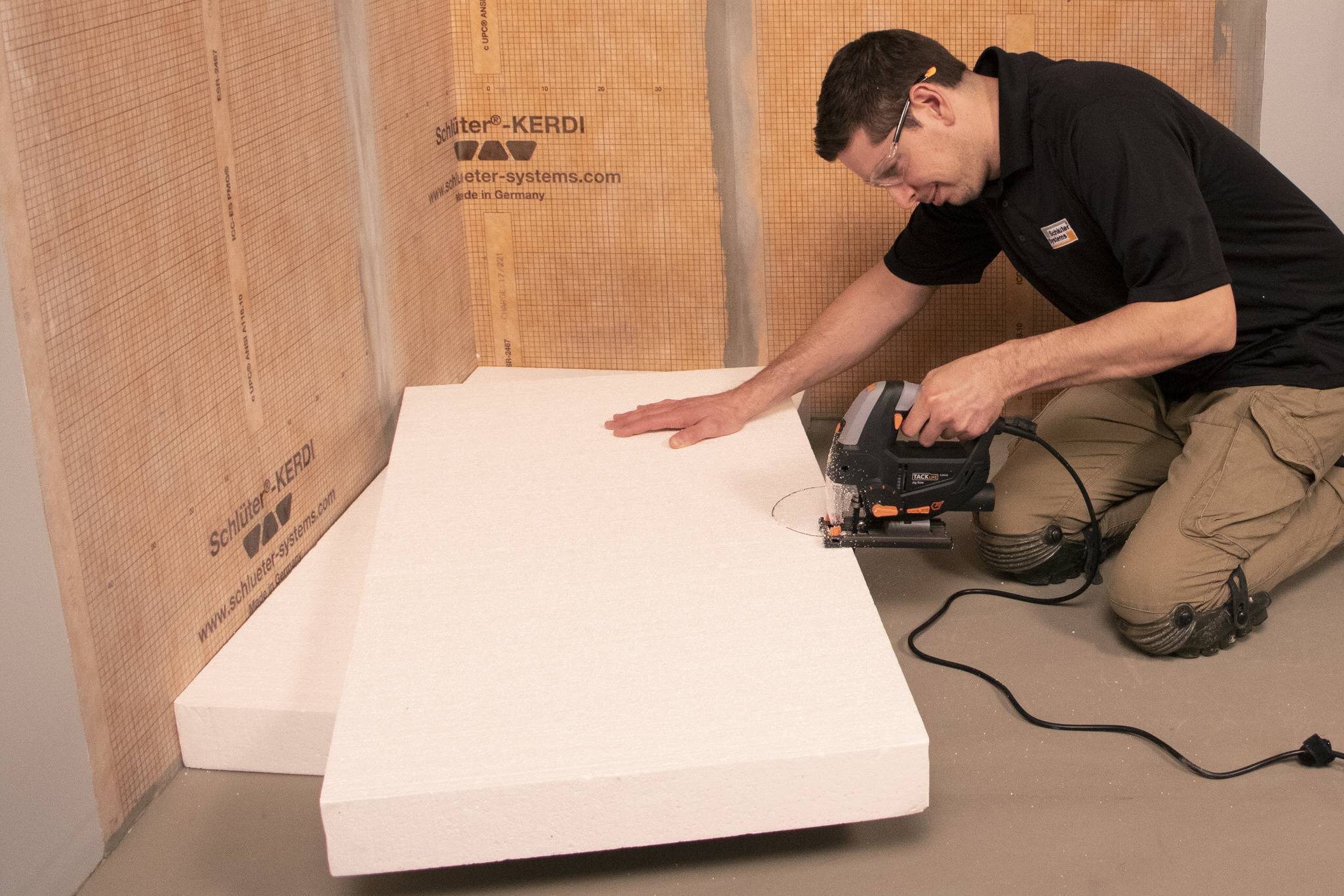


Mark and cut compensation board for the KERDI-DRAIN-H flange opening using the template provided (maximum 5" (125 mm) diameter).
Mark and cut a 2-3/4" (70 mm) – 3" (76 mm) maximum wide slot for the ABS/PVC outlet pipe. Do not exceed the maximum to ensure proper tile support.
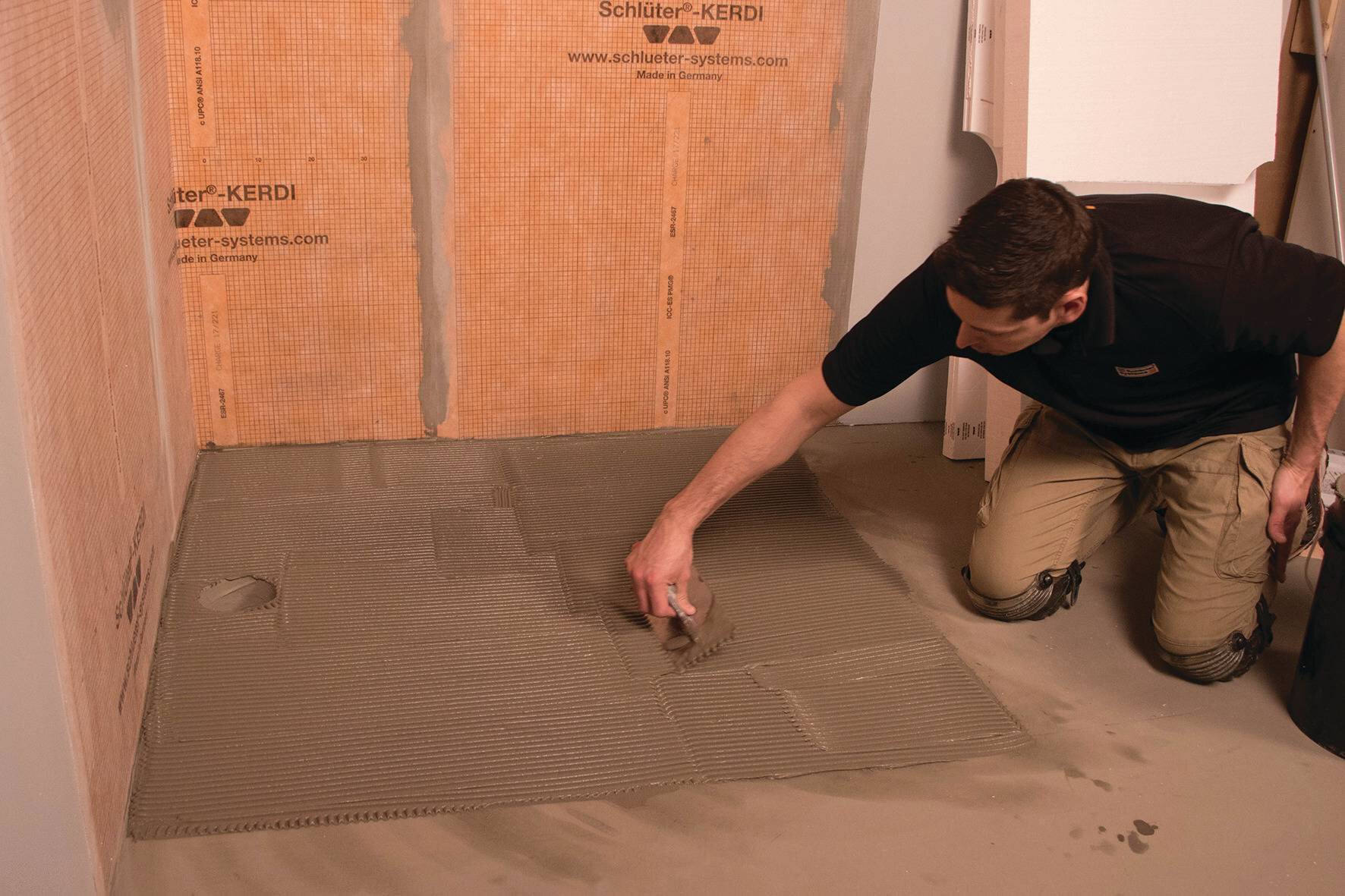


Apply Schluter SET, ALL-SET, FAST-SET, or unmodified thin-set mortar to the substrate using a 1/4" x 3/8" (6 mm x 10 mm) square- or U-notched trowel.
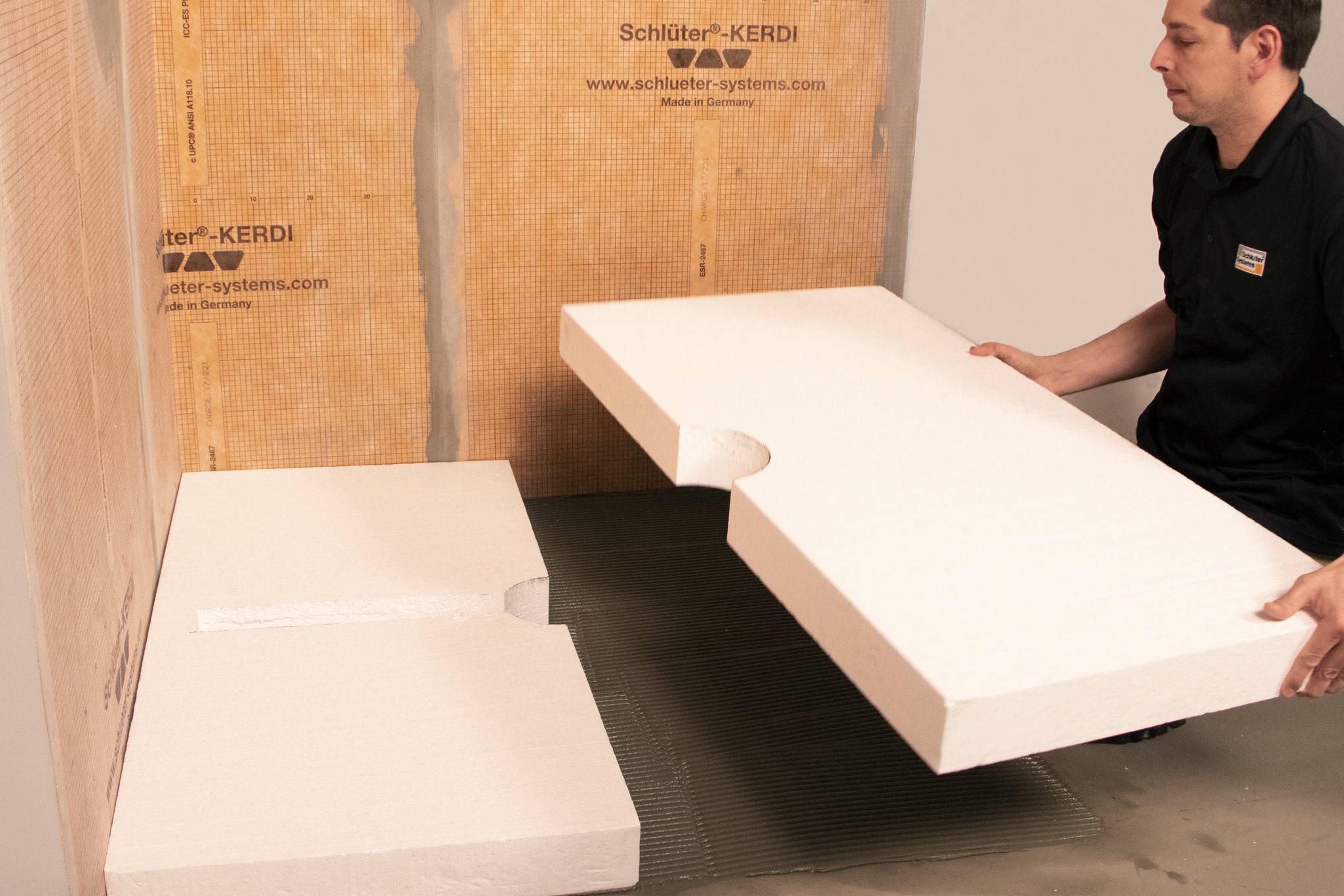


Place the KERDI-SHOWER-CB compensation board and solidly embed in the mortar.
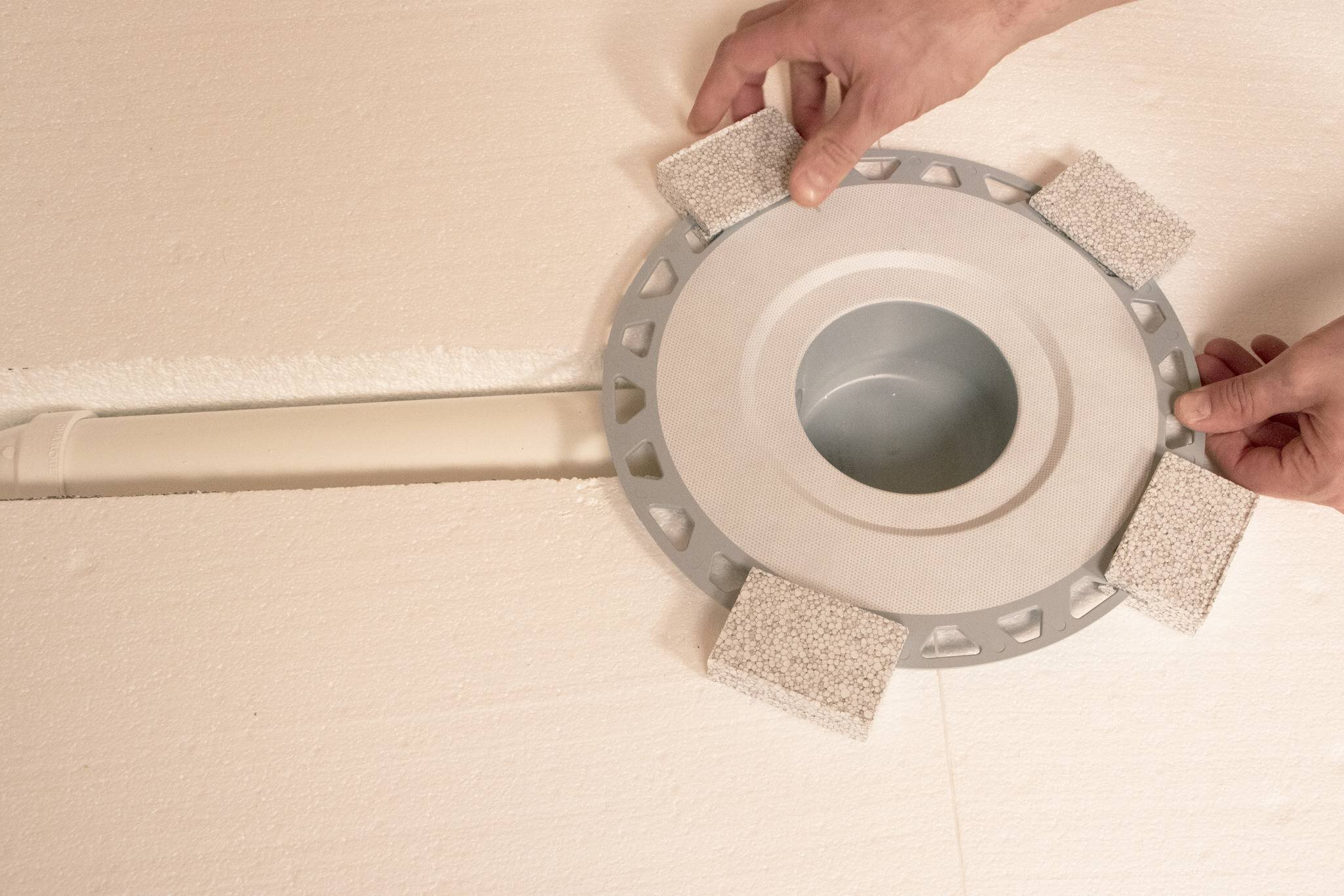


Dry fit the plumbing components. Measure and cut a section of pipe to connect KERDI-DRAIN-H to the odor trap using the detachable center section of the tray, or foam spacers included with the drain, as a spacer.
Proper slope MUST be maintained to ensure adequate drainage. Prepare the pipe and KERDI-DRAIN-H with cleaner, primer, and ABS or PVC cement per the solvent cement manufacturer’s installation instructions and connect.
Note: Schluter Systems strongly recommends a leak test be performed on the connection between the drain and the waste line prior to continuing with the remainder of the installation whenever possible.
Refer to local plumbing/or building codes for any specific requirements in your area.
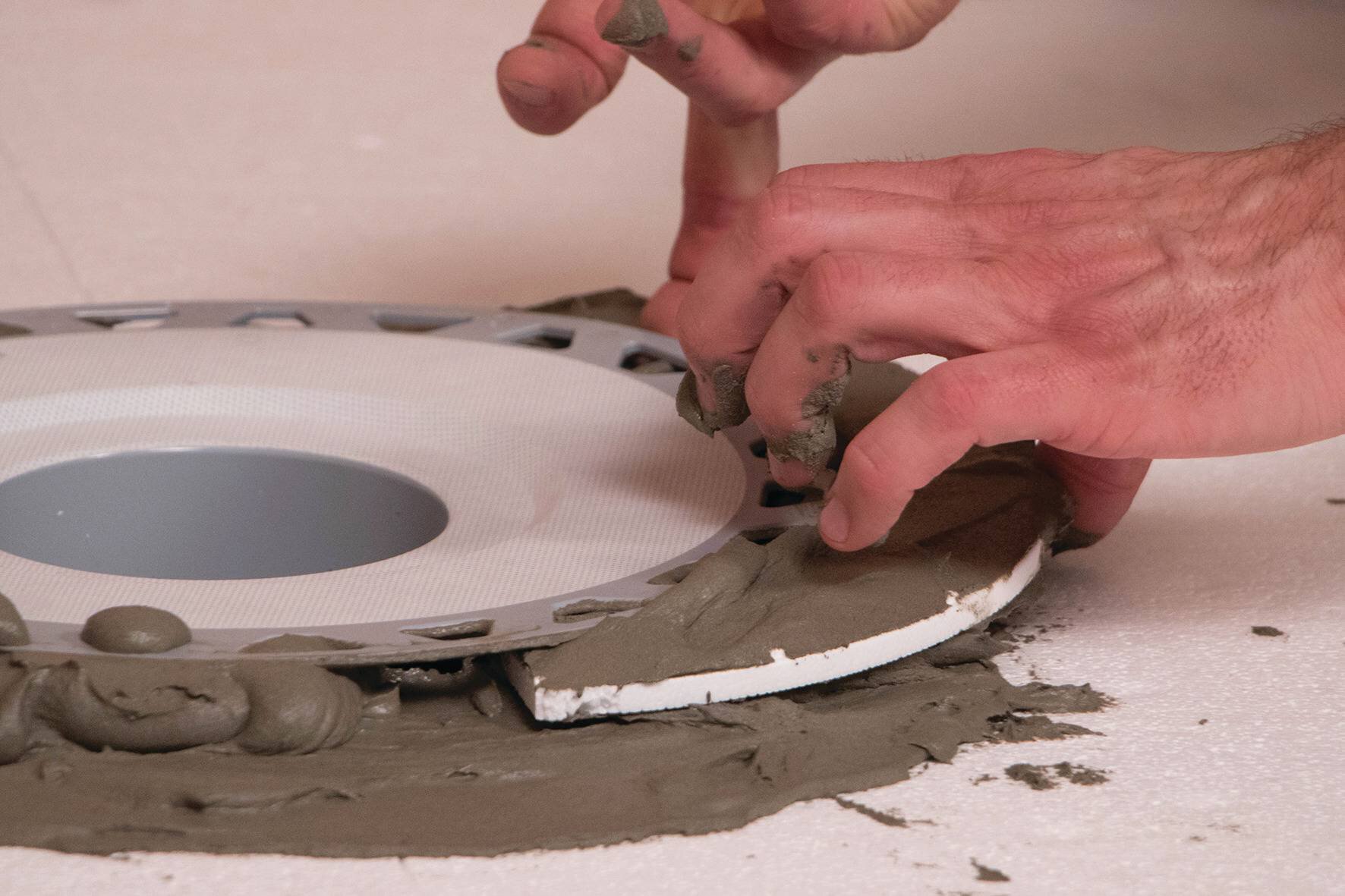


Apply Schluter SET, ALL-SET, FAST-SET, or unmodified thin-set mortar to the KERDI-SHOWER-CB compensation board and to the top and bottom of the detached center section of the KERDI-SHOWER tray.
Slide the center section into place below the drain to ensure solid and uniform support of the bonding flange.
Note: If mosaic tiles (tile format less than 2" x 2" (50 mm x 50 mm)) will be used on the shower tray, the shower tray seam is located over the pipe cut-out, or the tray will be exposed to heavy loads the slot in the compensation board must be filled with a sand mortar or dry-pack to ensure proper support of the tile assembly.
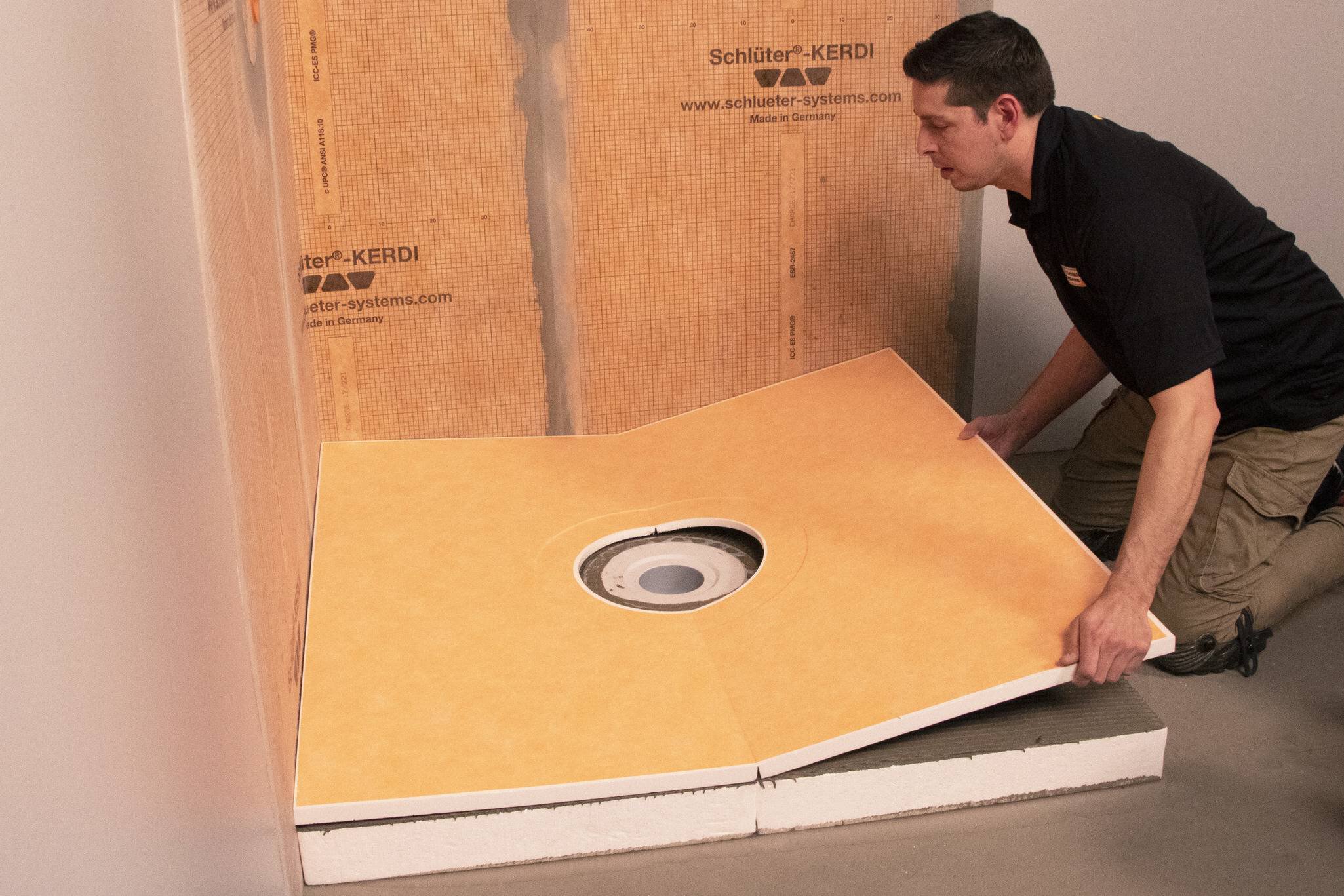


Apply Schluter SET, ALL-SET, FAST-SET, or unmodified thin-set mortar to the top of the KERDI-SHOWER-CB compensation board using a 1/4" x 3/8" (6 mm x 10 mm) square- or U-notched trowel.
Place the KERDI-SHOWER tray and solidly embed in the mortar.
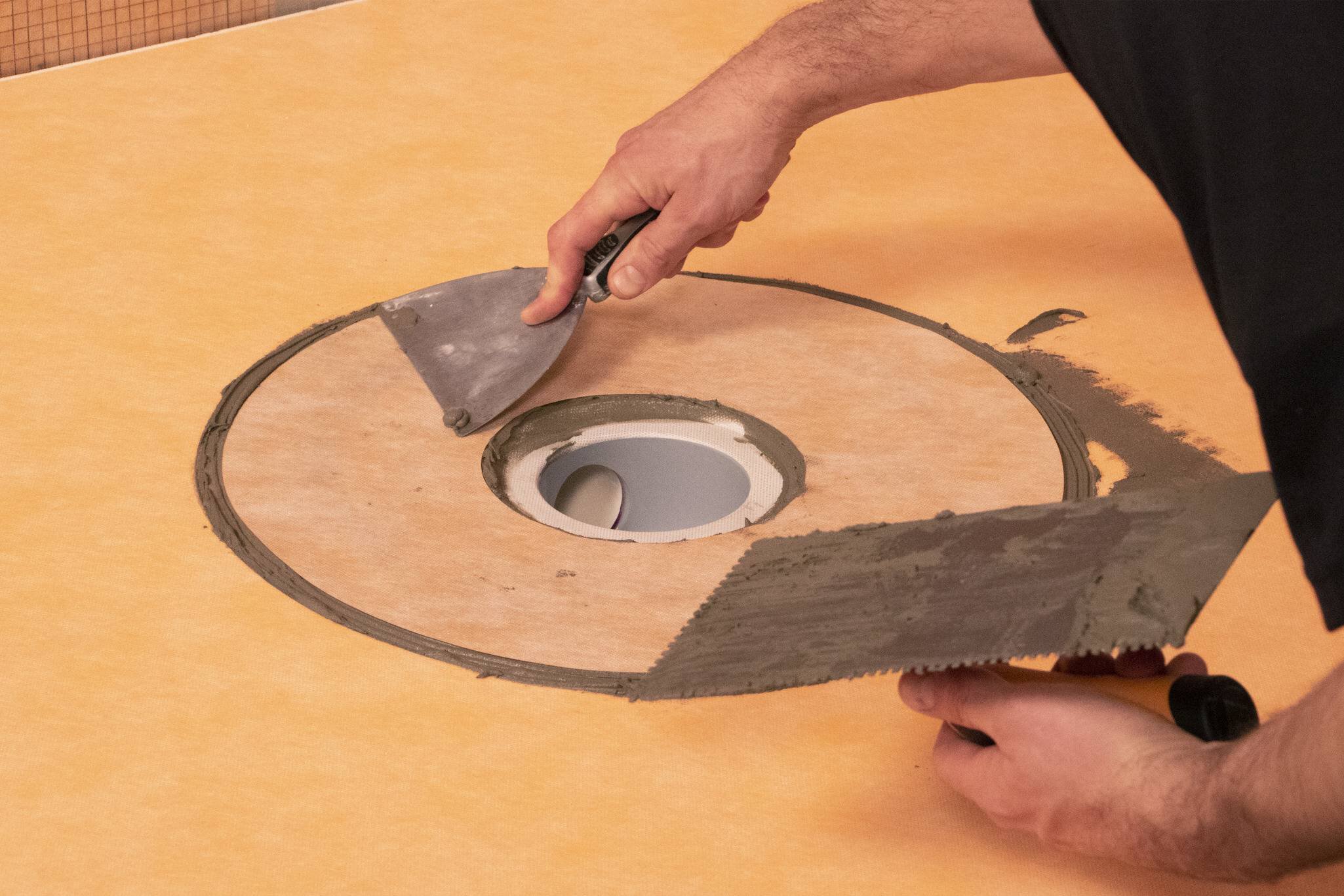


Apply Schluter SET, ALL-SET, FAST-SET, or unmodified thin-set mortar to the bonding flange and recess area in the tray with a 1/4" x 3/16" (6 mm x 5 mm) V-notched trowel or the KERDI-TROWEL.
The thin-set mortar must be mixed to a fairly fluid consistency, but still able to hold a notch.
Embed the KERDI membrane collar in the bond coat and work the membrane onto the KERDI-DRAIN bonding flange and shower base to ensure full coverage and remove air pockets.
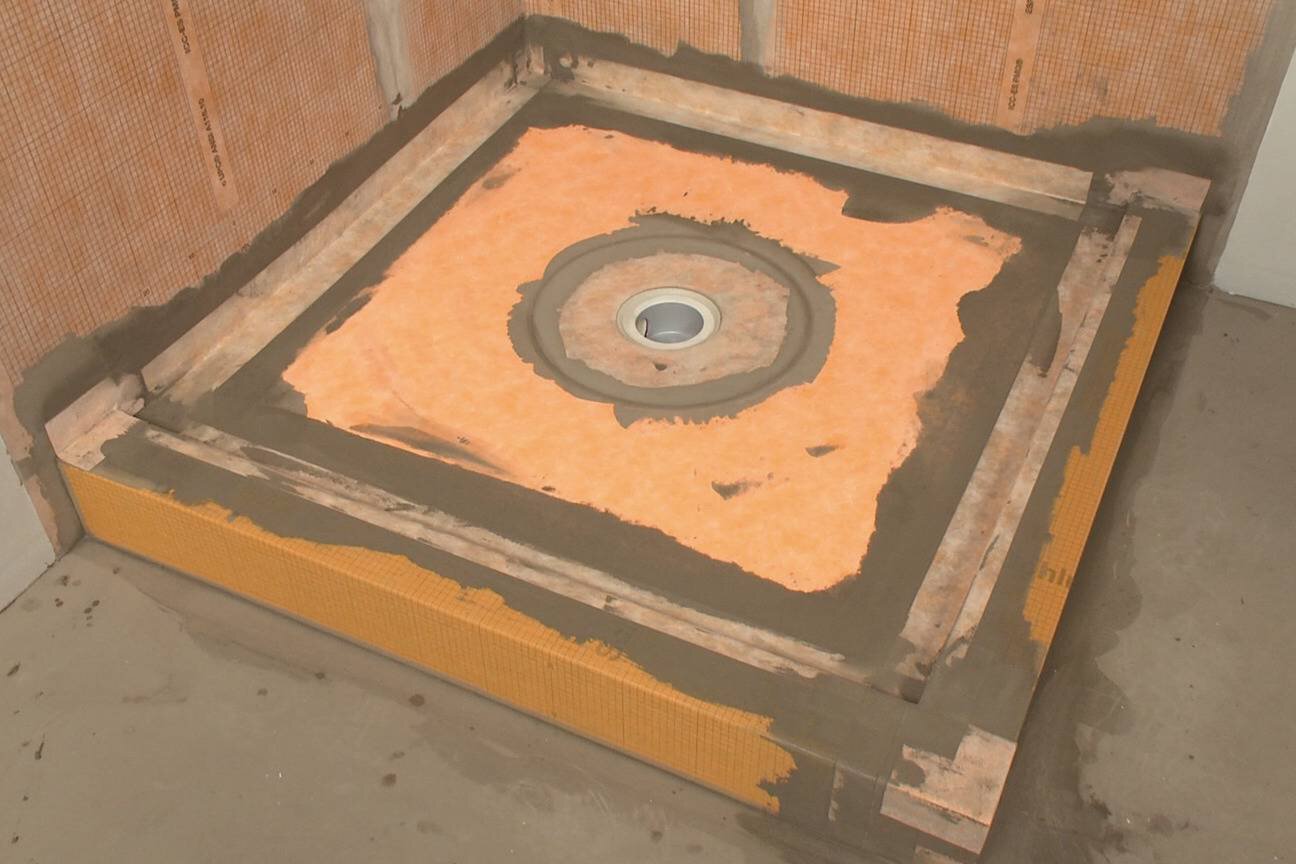


Seal inside corners by abutting adjacent sheets and installing KERDI-BAND with Schluter SET, ALL-SET, FAST-SET, or unmodified thin-set mortar, centered over the joint.
Install KERDI-KERECK prefabricated waterproofing corners at all inside and outside corners. When using the KERDI-BOARD-SC curb, seal the curb to the base and walls using KERDI-KERECK and KERDI-BAND.
Installing the grate
Two types of grates are available for KERDI-DRAIN: metal grates with a frame or a frameless tileable grate.
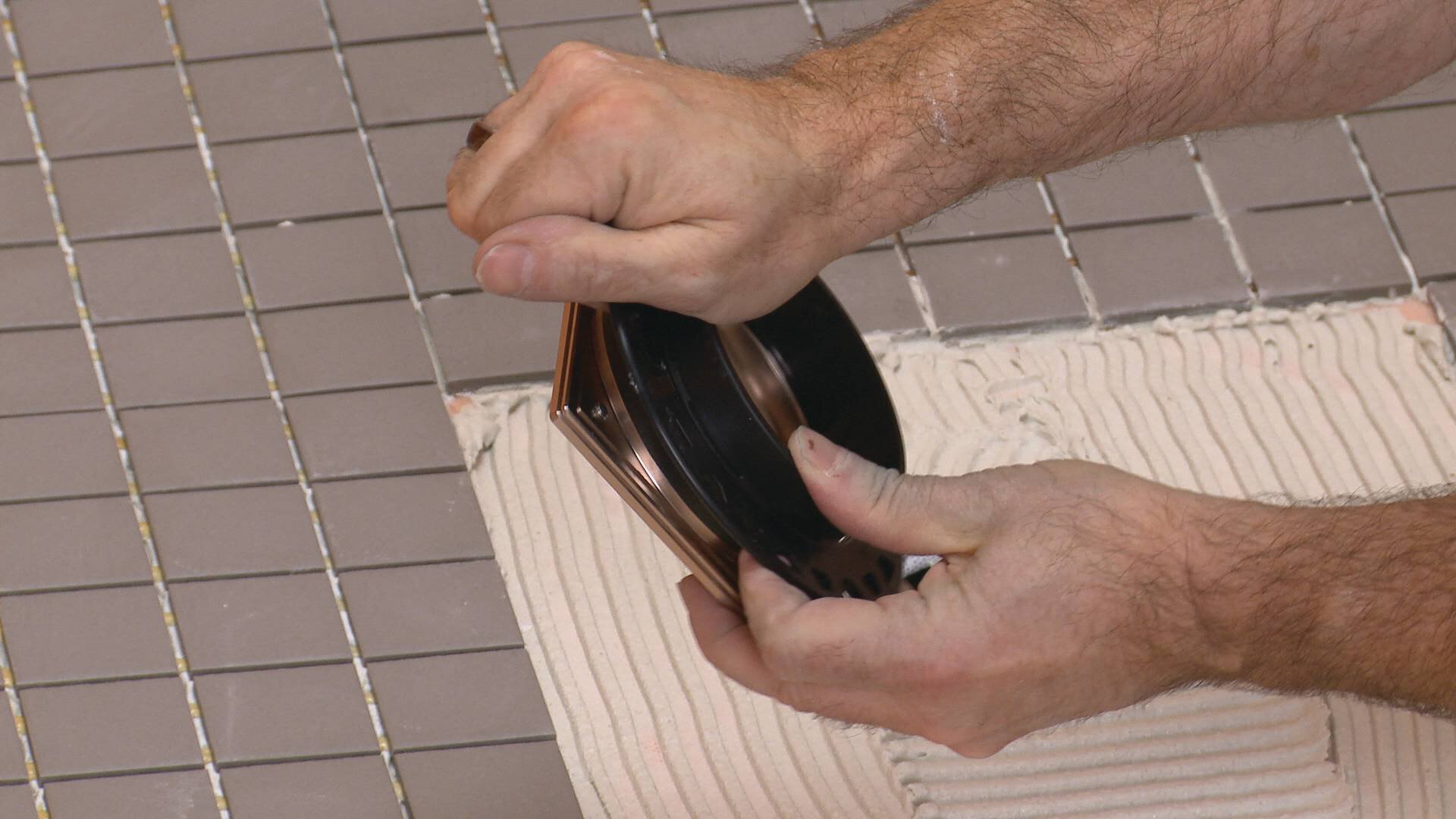


Place the height adjustment collar inside the lateral adjustment ring and snap the grate into place. Note: For the 6" (150 mm) grates, the height adjustment collar is integrated with the grate.
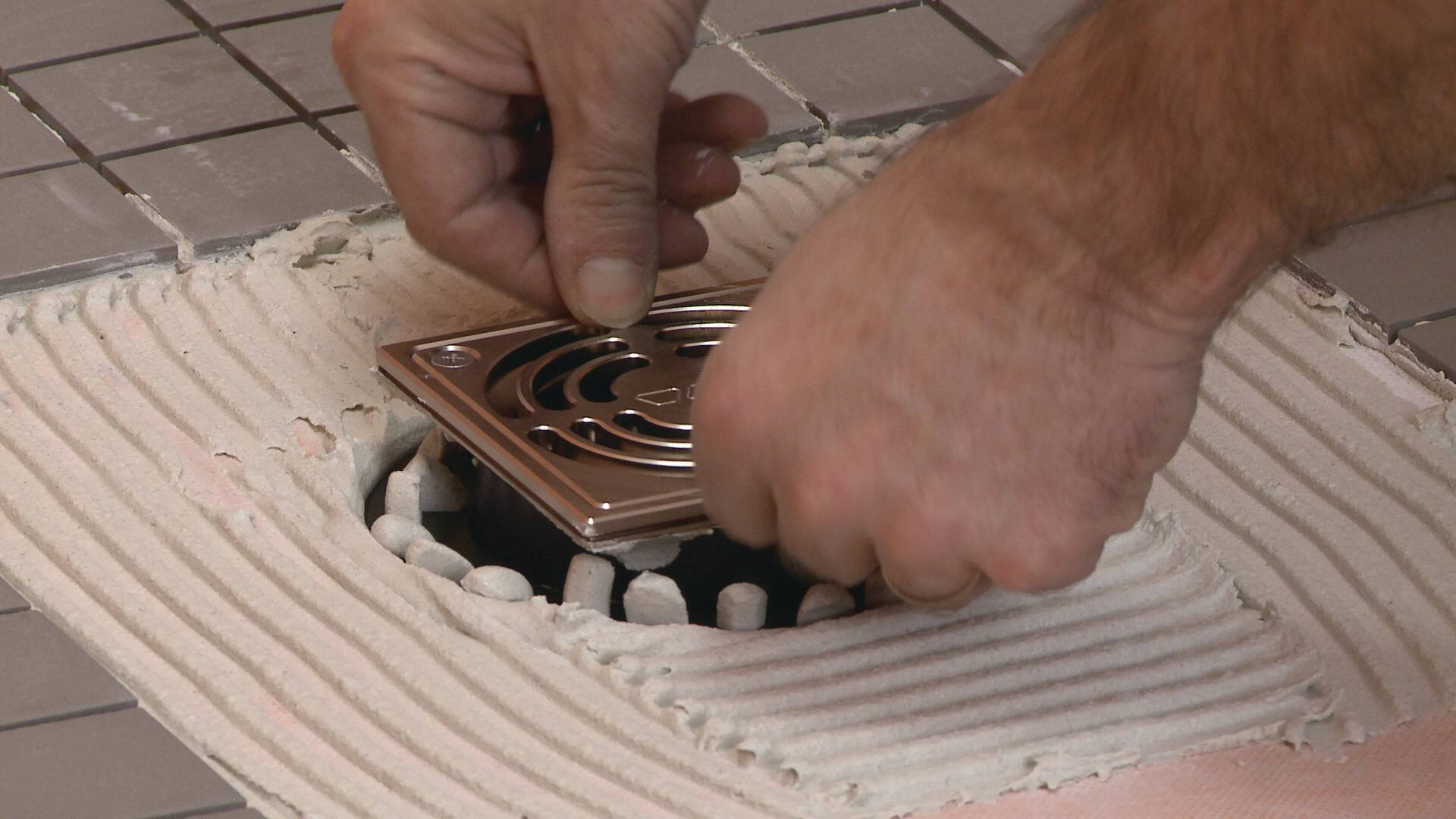


Fill the step in the bonding flange with thin-set mortar and back-butter the underside of the grate to ensure full support.
Place the assembly into the mortar and install the surrounding tiles, ensuring full coverage.
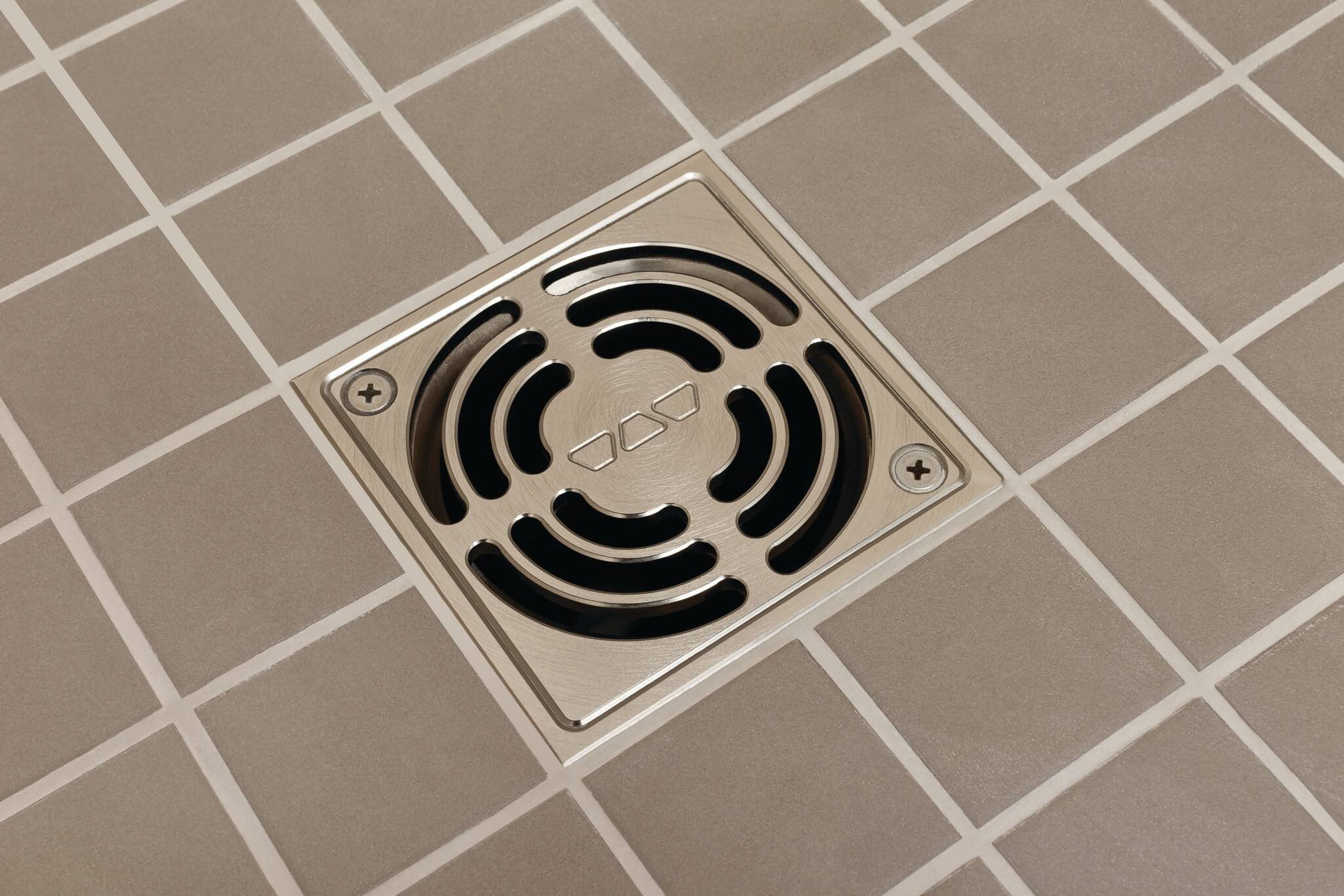


Position the grate to match the joint pattern of the tile covering and press flush with the tile surface. Remove all excess setting material immediately.
Note: Protect the visible surface of the grate from contact with setting and grouting materials. In particular, anodized aluminum is sensitive to alkaline materials.
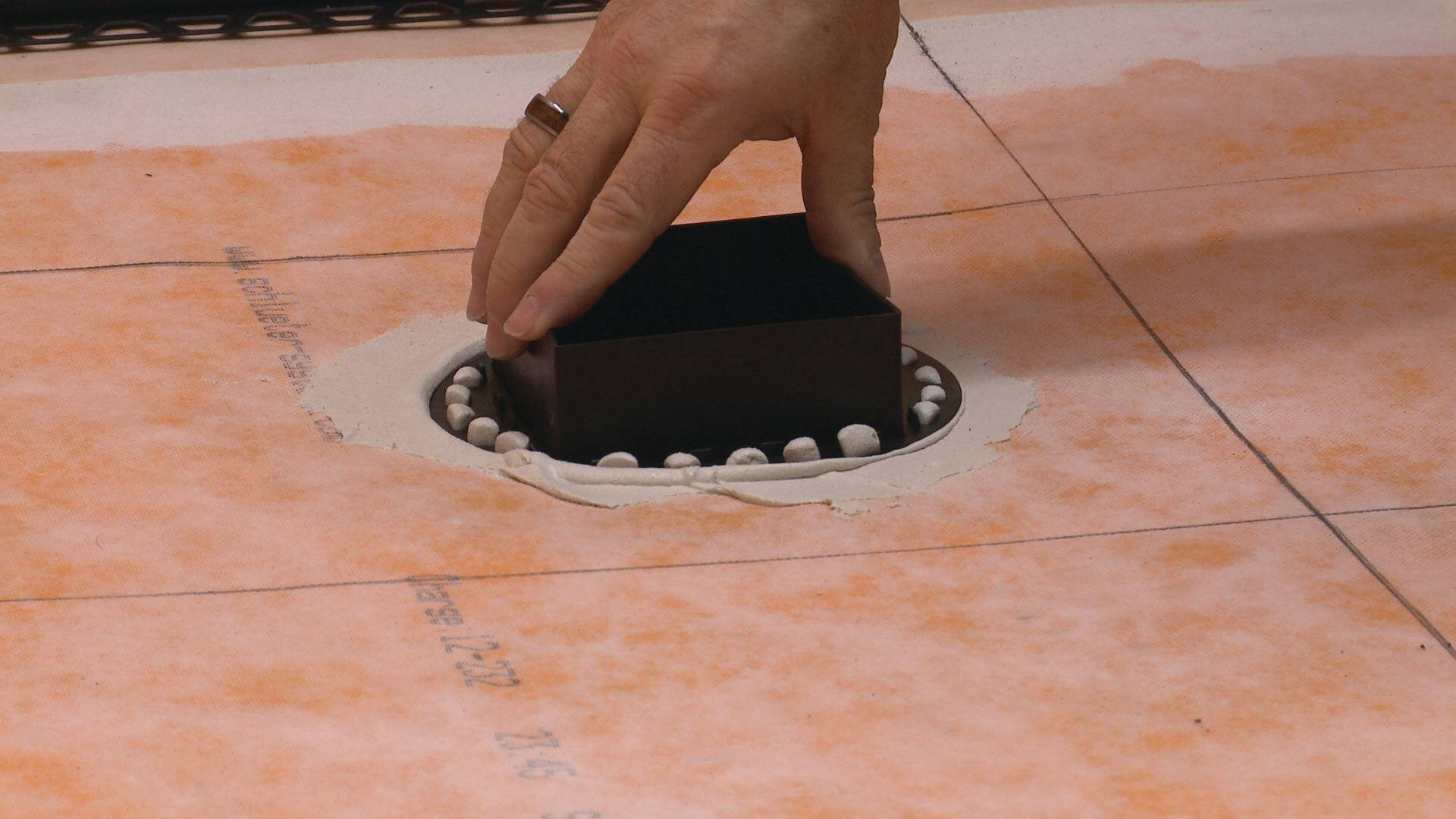


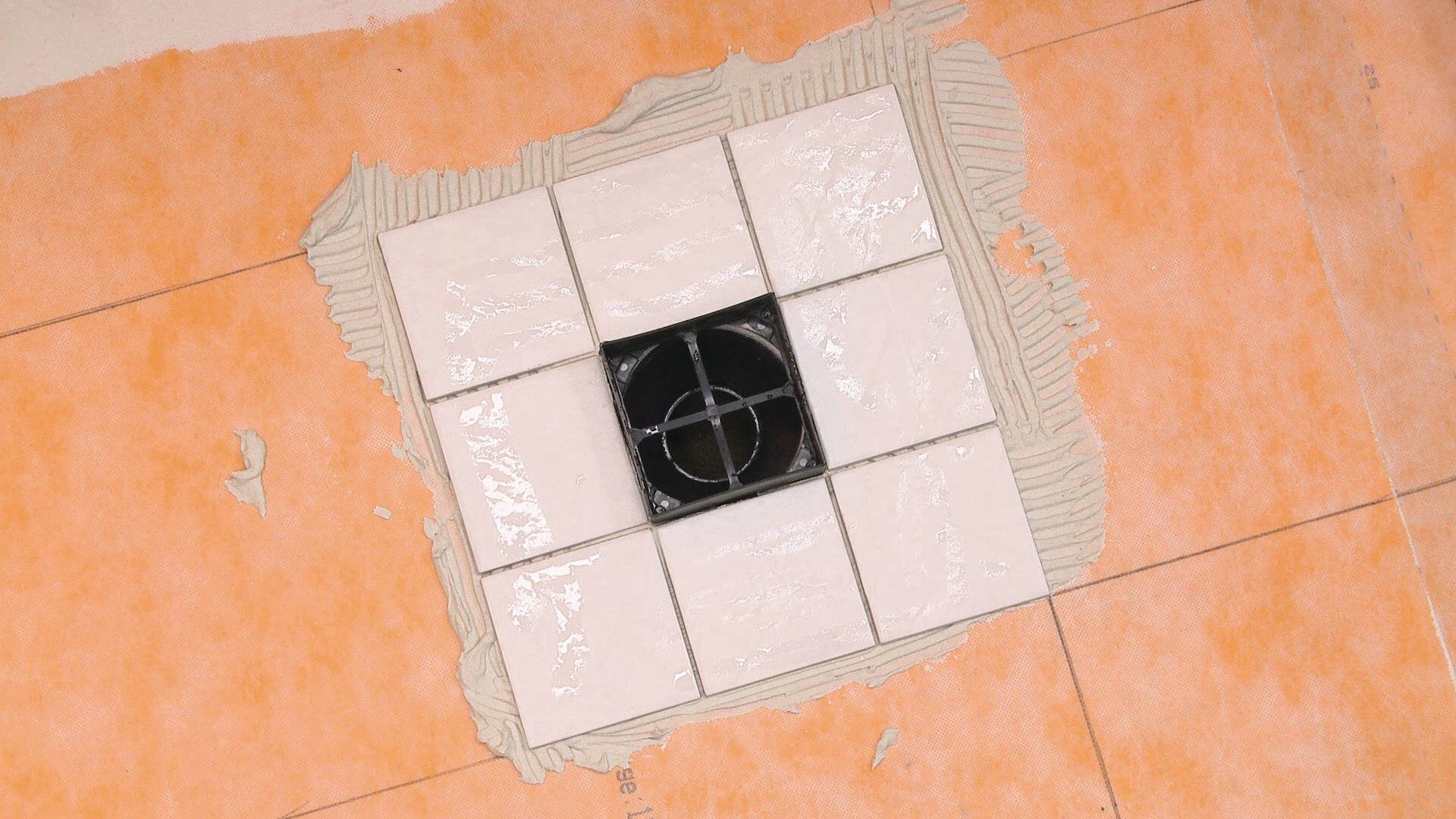


Fill the step in the bonding flange with thin-set mortar. Place the tile spacer in the lateral adjustment ring and press the assembly into the mortar.
Install tiles up to the tile spacer, ensuring full coverage. Embed the tiles on the integrated tabs on the lateral adjustment ring, which provide for a flush transition to the covering support. Position the tile spacer to match the joint pattern of the tile covering.
The tiles may be held back from the spacer as required to match the layout. Remove all excess setting material.
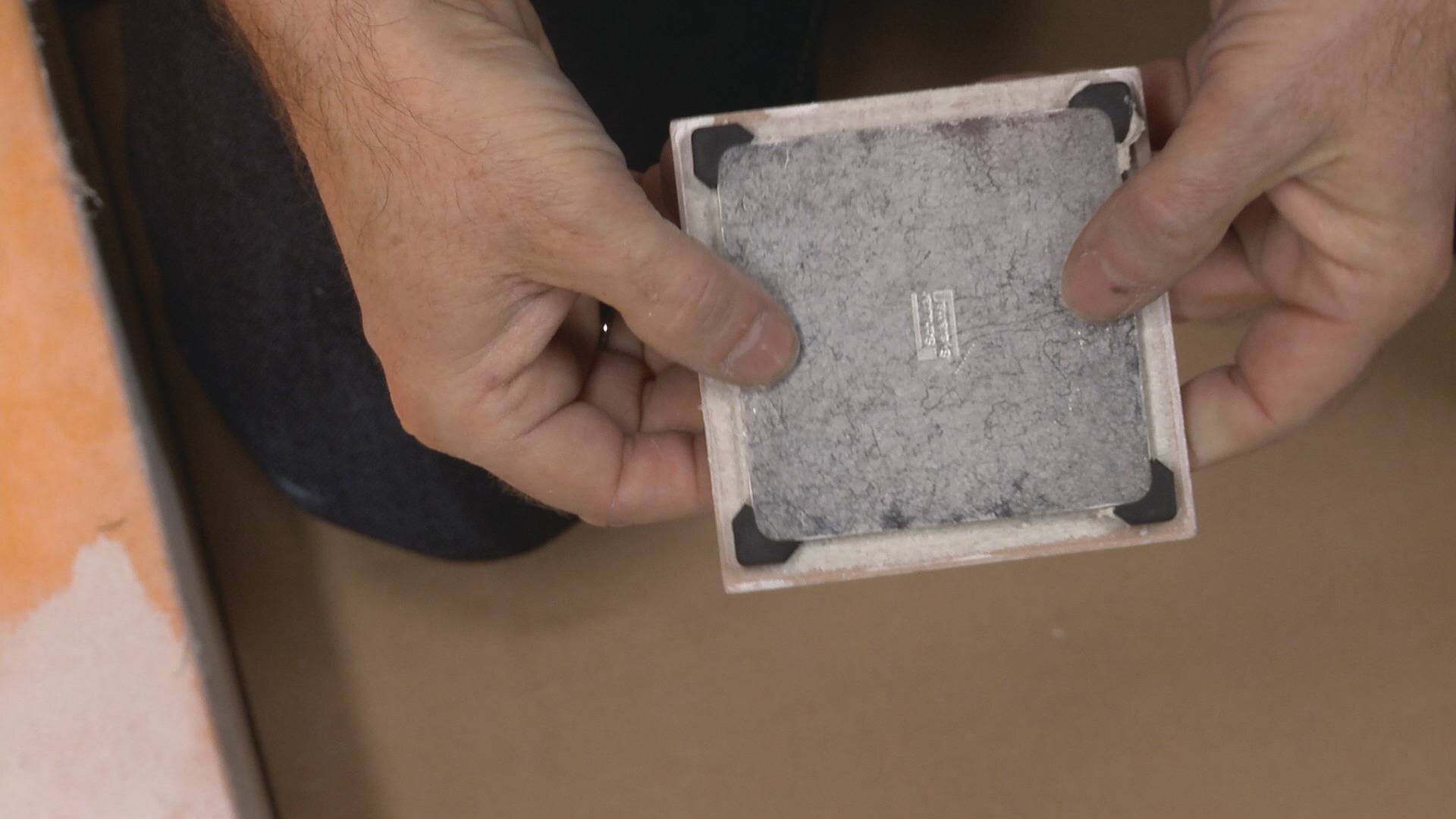


Apply tile to the top of the covering support using Schluter SET, ALL-SET, FAST-SET, or unmodified thin-set mortar.
The tile may overhang the covering support provided that a drainage opening of at least 3/16" (5 mm) is provided.
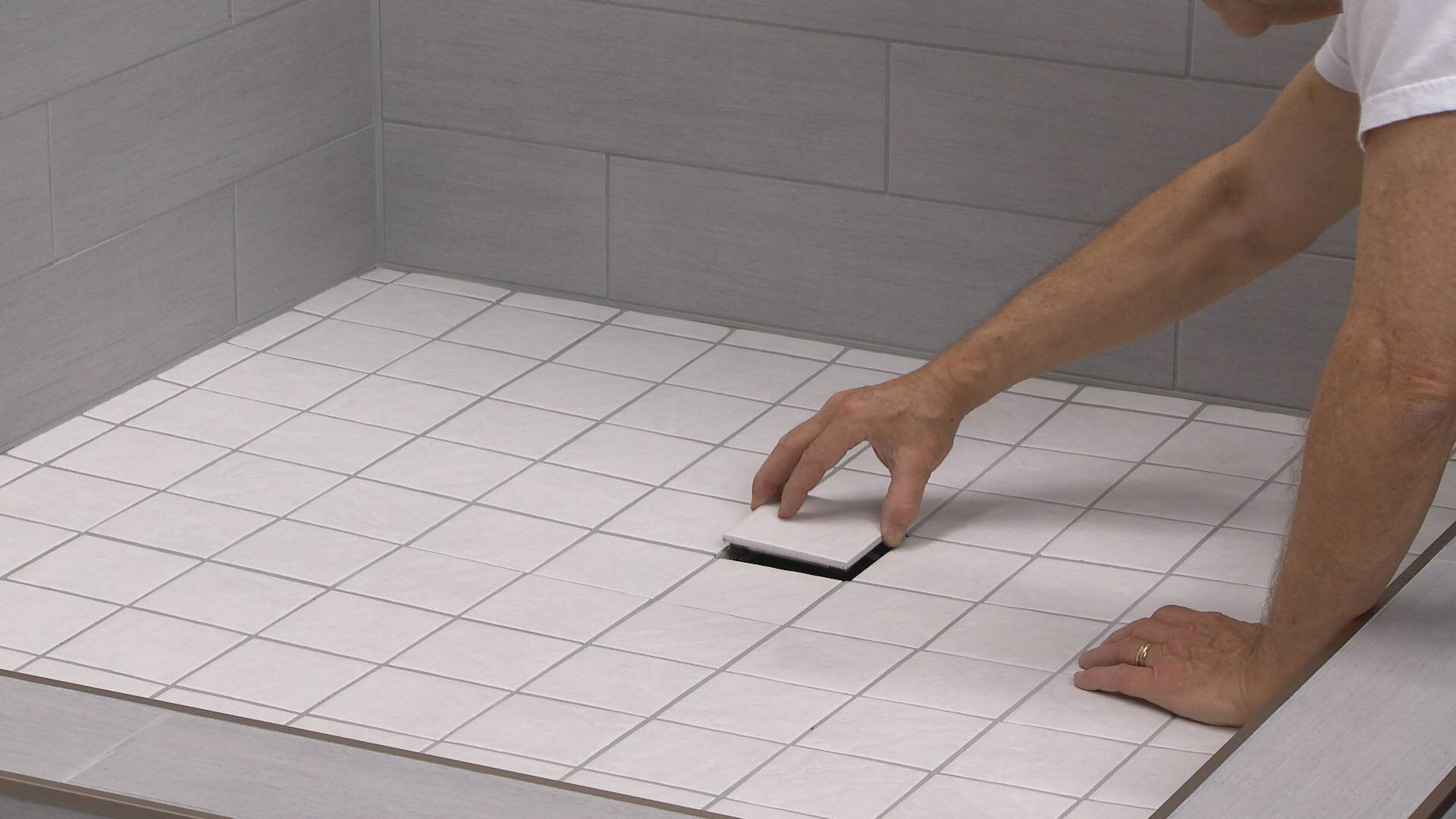


After the tile is set and grouted, remove the tile spacer and insert the tiled covering support into the lateral adjustment ring.
Product page
