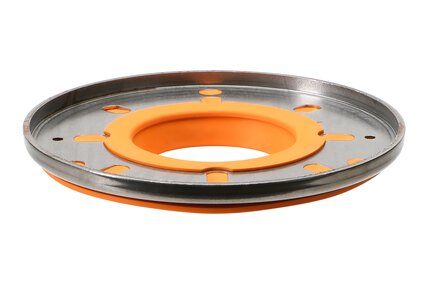Brushed Stainless Steel Shower Shelves
A shelf is a near necessity in a shower. The most common solution in a tiled shower is for the installer to construct a shelf using a tile covering that matches or accents the tiles in the shower area.
Drains / Adaptor Drains
Schluter®-KERDI-DRAIN-A Schluter®-KERDI-DRAIN-A
Schluter®-KERDI-DRAIN-A
Drains / Adaptor Drains
Schluter®-KERDI-DRAIN-ADrains / Adaptor Drains
Schluter®-KERDI-LINE-A Schluter®-KERDI-LINE-A
Schluter®-KERDI-LINE-A
Drains / Adaptor Drains
Schluter®-KERDI-LINE-AA shelf is a near necessity in a shower. The most common solution in a tiled shower is for the installer to construct a shelf using a tile covering that matches or accents the tiles in the shower area.
Is there a minimum required tile thickness for applications using the SHELF-N niche shelves?
No, applications using SHELF-N in the Schluter®-KERDI-BOARD-SN shower niche can incorporate any thickness tile.
Read moreWhen framing a Schluter®-KERDI-BOARD-SN shower niche with Schluter®-RONDEC, do I use inside or outside corner accessories?
What is included in my DESIGN-NICHE kit?
The DESIGN-NICHE kit includes: Prefabricated shower niche made of powder-coated aluminum, adjustable frame...
Read more